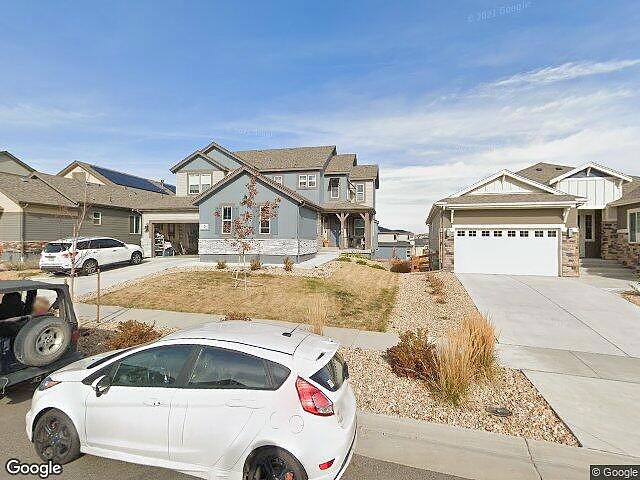-
Restricted Address ARVADA, CO 80007
- Single Family Home / REO Foreclosure

Property Details for 93RD St, ARVADA, CO 80007
Features
- Price/sqft : View Details
- Lot Size : View Details
- Stories : View Details
- Heating : View Details
- Construction Type : View Details
Facts
- Year Built : View Details
- Property ID : View Details
- Parcel Number : View Details
- Property Type : View Details
- County : View Details
- Monthly HOA Fees : View Details
Description
This is an REO, meaning this property has been foreclosed on because the owner couldn't meet their payments. The bank now owns this property. Most banks are not set up to own homes, and are often motivated to sell you the home at a discounted price.
Rare Find!!! Highly sought semi-custom floor plan loaded with bonus features ready for your personal touch! Light floods the vaulted entry into the enormous open great room with rich laminate wood flooring throughout a kitchen that will blow your mind! 15x12' gourmet quartz island centerpieces the Professional Chef's kitchen ~ Upgraded SS appliance package includes a pro's gas stove with custom hood accompanied by oven/microwave combo for all your cooking needs! Dovetail soft close cabinets boasting slide out shelving under cabinet lighting ~ Wired for the custom pendant lighting of your choice too! Custom tile fireplace warms the living room with full surround sound flush mount speakers new LED disk lighting ~ Windows shower the main floor boasting custom up/down blinds ~ Main floor also hosts a convenient main floor half bath with fountain faucet bowl sink on granite, owners entry with bench huge storage/coat closet and a bonus bedroom with en suite bath great for guests! Dream 3-car garage is oversized deep with 20' ceilings, you can't ask for more space to play with your toys! Moving upstairs you'll find the private primary bedroom flaunting it's vaulted coffered ceiling, 4 piece master bath suite with dual frosted quartz vanities shining with oversized shower with Corian bench, and an expansive walk-in master bedroom closet. Second bedroom offers a private en suite bath ~ Massive laundry room will capture your heart an oversized pantry/storage area and utility sink ~ Huge loft, third bedroom bathroom complete the upper floor ~ FULL finished walk-out basement adds tons of bonus space! Media room is ready for your customization ~ Two additional bedrooms and spacious third bedroom/office ~ Covered, lighted upper deck lower patio offer gorgeous Flat Iron Mountain views! The private, professionally landscaped yard and huge garden planters holding compost soil ready for your fav's! Priced for quick sale, equity gain can be yours with personalization!
Real Estate Professional In Your Area
Are you a Real Estate Agent?
Get Premium leads by becoming a GetRentToOwn.com preferred agent for listings in your area

All information provided is deemed reliable, but is not guaranteed and should be independently verified.






