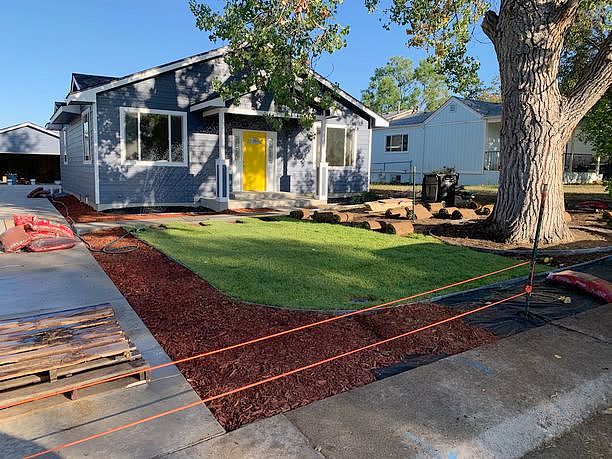-
922 S VRAIN ST DENVER, CO 80219
- Single Family Home / For Sale by Owner

Property Details for 922 S VRAIN ST, DENVER, CO 80219
Features
- Price/sqft: $355
- Lot Size: 12500 sq. ft.
- Total Units: 1
- Total Rooms: 7
- Stories: 100
- Heating: Central
- Construction Type: Frame
- Exterior Walls: Wood
Facts
- Year Built: 01/01/2018
- Property ID: 411492640
- Parcel Number: 05183-06-026-000
- Property Type: Single Family Home
- County: DENVER
Description
This property is offered for sale directly by the owner. For Sale By Owner homes, also known as FSBOs, can be a good buying opportunity, because the owner will save up to 6% when there are no brokers involved in the transaction. This leaves more room for price negotiation and potential buyer savings.
This listing is NOT a foreclosure. *Wow, we're done, almost! What was originally supposed to be a two-month fix and flip turned into a two-year construction from scratch! A one hundred fifty-thousand-dollar reno turned into a five hundred fifty-thousand-dollar new-build! This unbelievable and unexpected undertaking resulted in a beautiful brand new Craftsman-style ranch home! Totally custom-designed, this new construction home boasts 1,686 livable square feet with 9 ft high ceilings on an enormous lot with a brand new detached over-sized two car garage. This home has curb appeal! As you pass the green lawn framed by red mulch atop the new concrete driveway and walkway and approach the front porch your eyes are fixed to the sunshine yellow front door as it beautifully contrasts with the dark smoky-blue paint and white trim of the house. The colors celebrate this new construction situated on a quiet residential street with easy access to Morrison Road and the Denver metropolitan area. The front door is remarkably inviting and the interior is as beautiful as the exterior. The open concept main living area features a family/living room with a coat closet, a breakfast nook or study area and an additional bonus space which can be used as a formal dining room or whatever your heart desires. There is a mud room that insulates the space between indoor dining and an outdoor wrap-around deck leading to the garage out back. All the rooms hug the heart of the home, the kitchen. The kitchen is wide open and features a large center island with a farmhouse sink situated conveniently across space for seating underneath a trio of welcoming pendant lights. Additional countertop seating hugs the perimeter of the peninsula, as well. If you have a big family, or love to host dinners, you will have plenty of space for everyone to sit! White Shaker cabinets, marble countertops, and a marbled gray subway tiled backsplash adorns this center sweet spot! New stainless Frigidaire appliances are included: Side by side refrigerator with large capacity ice maker and water filtration, five burner gas range, dishwasher, and microwave oven. A separate pantry with a custom-made sliding barn door finishes off this area of the home. From the center of the home you will find a hallway which leads you to a linen closet, two bedrooms, a full bath with large white subway tile, a laundry area and then to the master suite. The master is quite spacious with French doors leading out to a sun deck facing east perfect for morning coffee. The master is equipped with a ceiling fan, a walk-in closet and private bath with double vanity and an oversized walk-in shower with floor to ceiling marble tile . All the rooms are covered in distressed gray wide plank 5 mm vinyl plank flooring which is 100% waterproof except for the bedrooms which are carpeted... in a tasteful gray of medium height and thickness. In addition, the whole house is suited with recessed lighting because this home is new construction you can expect all the electrical and plumbing and machines to meet modern-day codes as everything is brand new and passed inspection. Take comfort in knowing the electrical wires will not cause house fires and all the plumbing (to the main street sewer) has never been used; these pipes are clean as a whistle! This home is equipped with forced air heat from a gas furnace and has central air conditioning for the summer months. The lot is very large... 1/3 acre, and is fully fenced around the perimeter only. There is an area behind the garage that can be used as a volleyball court or a large garden. Whatever you want. It is a blank canvas for you to create your dream outdoor space.
Rent To Own Financing
What Is This
RTO Financing is an exciting new program to help you get into an RTO home. The approval process is easier than a mortgage with a simple process and one-on-one help.
How To Apply
First, we'll ask you some questions about your financial situation. If you meet the criteria, you will be forwarded to our partner's site to complete a full application for RTO Financing.
Real Estate Professional In Your Area
Are you a Real Estate Agent?
Get Premium leads by becoming a GetRentToOwn.com preferred agent for listings in your area

All information provided is deemed reliable, but is not guaranteed and should be independently verified.










































