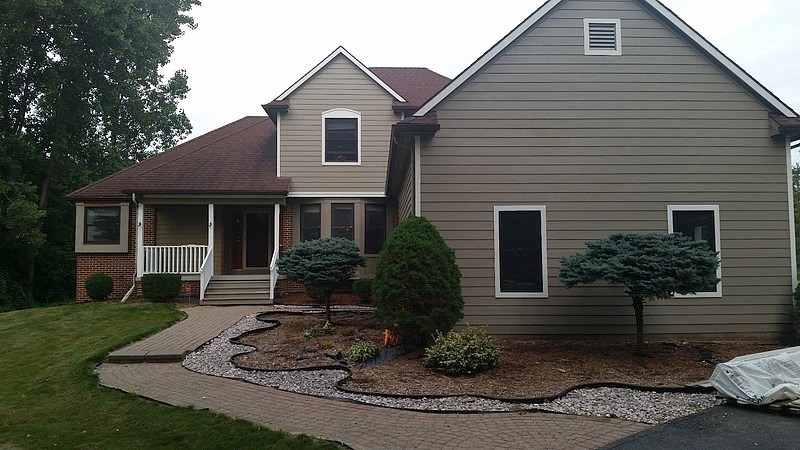-
4014 GLEANER HALL RD ANN ARBOR, MI 48105
- Single Family Home / For Sale by Owner

Property Details for 4014 GLEANER HALL RD, ANN ARBOR, MI 48105
Features
- Price/sqft: $118
- Lot Size: 2 acres
- Total Rooms: 7
- Stories: 200
- Heating: Forced air unit
- Exterior Walls: Combination
Facts
- Year Built: 01/01/1994
- Property ID: 458099541
- Parcel Number: I -09-04-400-029
- Property Type: Single Family Home
- County: WASHTENAW
Description
This property is offered for sale directly by the owner. For Sale By Owner homes, also known as FSBOs, can be a good buying opportunity, because the owner will save up to 6% when there are no brokers involved in the transaction. This leaves more room for price negotiation and potential buyer savings.
This listing is NOT a foreclosure. This home has a remodeled kitchenwith a brand new stainless steel top of the line dishwasher. It also has a beautiful tile floor throughout the kitchen. The oven is a Jenn-Air electric on the oven and stainless steel self lighting gas burners on top. The room off the kitchen is the dining room with wood inlays which makes it beautiful. There is also a custom made stained glass ceiling fan in the room. Off the dining room is the den (or office space if you prefer. Makes for a perfect cozy room in the front of the house. Next we have in the back of the house is the very large mud room (entrance from the garage) which is great for kids things or your own. Next tothe mud room is the washer and dryer area and a rinse sink. The washer is new. There is also cabinets above both for storage. The dryer is electric. On to the family room, just off the kitchen, this room has a vaulted ceiling with a centered lighting ceiling fan. There is also a gas fireplace with a blower and a glass inset. This is a wood fireplace but I had it converted to gas for the beauty, however it can be converted back. Next area is the ceramic tile foyer with beautiful lighting overhead. Next is the master bedroom off the foyer entrance. It has a granite double sink with a jacuzzi tub and a private shower. There is also a spacious walk in closet off the Master. Heading upstairs we have 3 bedrooms of different sizes. The largest could also be used as a master. The second has a built in cedar chest for various items and also for sitting on. The third room upstairs can be used as a guest room or whatever you prefer. Going out in the garage consists of a 13 ft ceiling with storage above and is two and a half car wide. There is plenty of room for a pickup with a long box. Just to mention that there is cable outlets in all rooms and already is set for any internet or TV provider of your choice. The furnace room consists of a carrier high eff and central A/C throughout. There is also a humidifier built right in. You can also put storage items in the furnace room. The basement is finished. The utility room has a new 60 gal pressure tank with an elite softening system. Outside there is a huge red cedar custom made deck approx 900 sq ft. There is also a 8 x 16 shed for storing equipment and riding lawn mower stays with the house. There is approx 2 acres of manicured lawn. The University of Michigan hospital is a ten minute drive about the same to the Big House. Easy access to all highways from this location. In addition the home also has all brand new Hardie Board siding. Brokers , Realtors , Investors and appraisers please DO NOT contact or e-mail the site.
Real Estate Professional In Your Area
Are you a Real Estate Agent?
Get Premium leads by becoming a GetRentToOwn.com preferred agent for listings in your area

All information provided is deemed reliable, but is not guaranteed and should be independently verified.
















