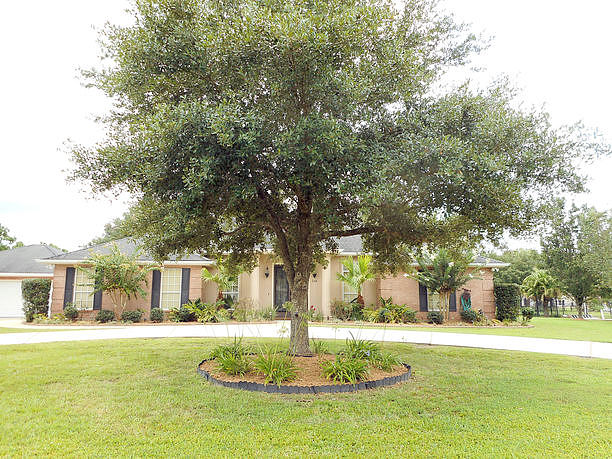-
246 RUE JONATHAN SLIDELL, LA 70461
- Single Family Home / For Sale by Owner

Property Details for 246 RUE JONATHAN, SLIDELL, LA 70461
Features
- Price/sqft: $165
- Lot Size: 1 acres
Facts
- Year Built: 01/01/1995
- Property ID: 575490221
- Parcel Number: 121245
- Property Type: Single Family Home
- County: SAINT TAMMANY
Description
This property is offered for sale directly by the owner. For Sale By Owner homes, also known as FSBOs, can be a good buying opportunity, because the owner will save up to 6% when there are no brokers involved in the transaction. This leaves more room for price negotiation and potential buyer savings.
This listing is NOT a foreclosure. Entertainers Delight with a touch of Class in the center of Slidell... on an acre with pool, hot-tub, double sided gas fireplace and wood burning fire pit on pond and bar on a 5 acre pond with own fountain. Mother Nature in your backyard with birds, ducks, geese, squirrels .... 2 car garage with man-cave/office attached with separate entrance. Centrally located to Interstate system, shopping and hospitals.4 Bedroom 2 full Bath.25 Years old.2635 Square Feet Living4700 Total Square Feet.Lot 150 x 296. Flood Zone C. SPECIAL FEATURESExterior -Concrete Circle Drive Way, additional parking for 4 cars and double garage.- Professionally Landscaped with drip system and garden lights.- Mature trees; Oaks, Palms, Bradford Pear etc. - Brick and Stucco.- Stained and scored pool patio.- Stone faced covered bar with sink and Television friendly..-Stone faced outdoor double sided gas fireplace.- Exterior speakers.- Hot tub for 8; 2 pumps and volcano.- Fiberglass 20,000 gallon pool.- Hook up for gas grill.- Black aluminum fencing.- Wood burning fire pit on a 5 acre pond.- Lighted Water fountain in pond.- Security Lights. Garage and Office - - 2 car garage with double entrances. - 600 square foot office with separate entrance. - Scored concrete with window unit. - Recessed Lighting and Ceiling fan. - Crown Molding. Interior- Double glass and iron front doors.- Brazilian Cherry Hardwood floors in living areas.- 18" ceramic tile in wet areas.- Alarm System.- Recessed Lighting.- Ceiling Fans.- 2 Attics. Living Room and Formal Dining area - - Surround sound speaker system. - Gas fireplace with granite facing. - Transom windows. - Plant shelf. - Oversized ceiling fan. - Triple and double crown molding. Kitchen and Breakfast area - - Granite 3" bull-nose countertops. - Stainless Appliances. - Copper hood over gas stove. - Garbage compactor. - Deep double stainless sinks. - 42" cherry cabinets with under and over cabinet lighting. - Large pantry. - Plant ledge. - Built in Microwave and Oven. - Wall mounted Television. - Bay Windows. - Brick faced Breakfast Bar. Game Room - - Surround sound. - Built-in Entertainment center. - Gun Vault. - Tiled. Master Bedroom and Bath - - Tray Ceiling. - His and her closets and sinks. - Granite countertops. - Jacuzzi Tub and walk in shower.
Rent To Own Financing
What Is This
RTO Financing is an exciting new program to help you get into an RTO home. The approval process is easier than a mortgage with a simple process and one-on-one help.
How To Apply
First, we'll ask you some questions about your financial situation. If you meet the criteria, you will be forwarded to our partner's site to complete a full application for RTO Financing.
Real Estate Professional In Your Area
Are you a Real Estate Agent?
Get Premium leads by becoming a GetRentToOwn.com preferred agent for listings in your area

All information provided is deemed reliable, but is not guaranteed and should be independently verified.
























































