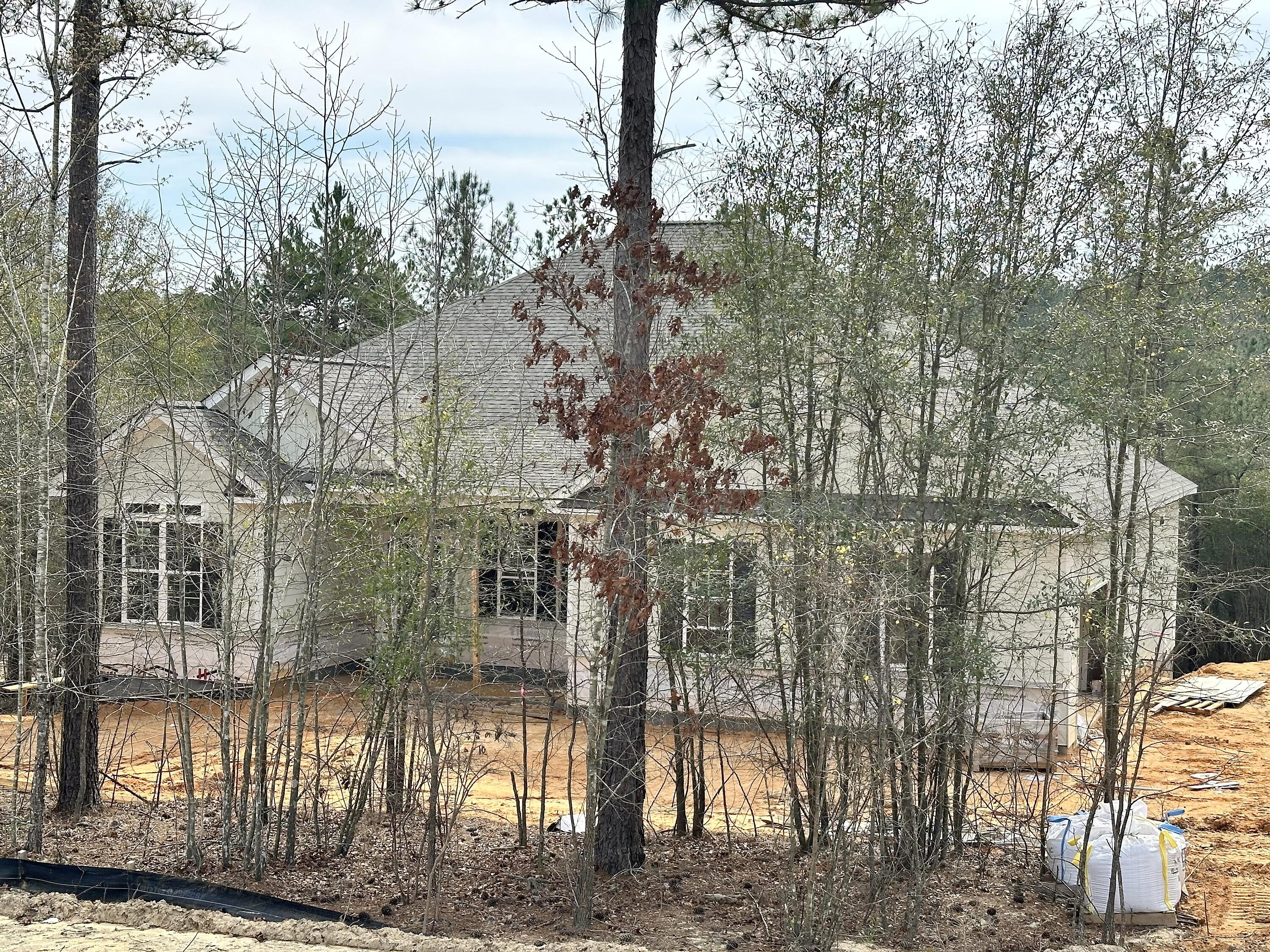-
1287 Tralee Dr Drive Beech Island, SC 29842
- Single Family Home / Resale (MLS)

Property Details for 1287 Tralee Dr Drive, Beech Island, SC 29842
Features
- Price/sqft: $196
- Total Rooms: 10
- Room List: Bedroom 1, Bedroom 2, Bedroom 3, Bedroom 4, Bathroom 1, Bathroom 2, Bathroom 3, Dining Room, Family Room, Kitchen
- Heating: Fireplace
Facts
- Year Built: 01/01/2024
- Property ID: 835423709
- MLS Number: 209319
- Property Type: Single Family Home
- County: AIKEN
- Listing Status: Active
Sale Type
This is an MLS listing, meaning the property is represented by a real estate broker, who has contracted with the home owner to sell the home.
Description
This listing is NOT a foreclosure. This beautifully newly planned Castlegate 22 floorplan by award winning Bill Beazley Home.This home boasts 4 bedrooms, 3 full baths, MBR sitting room, and formal dining room all on one level. 9' Ceilings. The main living areas have Evacore Waterproof Click Flooring. The kitchen features beautiful granite countertops and island, full tile backsplash, custom vinyl wrapped cabinets, GE Stainless Steel Appliance Package: (ENERGY STAR dishwasher, slide-in gas range, built-in microwave and wall oven, professional style hood vent, vented outside), white ceramic farmhouse sink, garbage disposal, ice-maker line and power pantry. Power Pantry is plumbed so an additional refrigerator with ice maker could be added in addition ample pantry storage space. The great room features a trey ceiling, ceiling fan and a 42'' gas fireplace with gas logs. The dining room and breakfast areas feature judges' panels. The bathrooms feature quartz countertops, custom vinyl wrapped cabinets, ceramic tile, elongated toilets and framed mirrors. Owner's bedroom suite features a trey ceiling, ceiling fan and a sitting room with fireplace, large walk-in closet, double vanities with framed mirrors and quartz countertops, tile floor, separate tiled shower with semi-frameless shower door, 6' garden tub and toilet closet with elongated toilet. 3 additional spacious bedrooms are adjacent to a full bathroom. This home is Energy Efficient with insulated exterior doors, energy efficient A/C and furnaces, R-30 insulation in the ceilings, R-13 insulated walls, Low-E insulated double pane windows with tilt sash, programmable Z-Wave Thermostats, water saving, low flow toilets, house wrap to reduce air infiltration, and tankless hot water heaters. This home also features Architectural shingles, covered front and back porches, Interlogix Smart Home/Security System and Structured Wiring System using CAT6 and RG6 wiring, programmable sprinkler system for front, back, and sides. A community built with you in mind, Retreat Residents enjoy living in a luxury, master planned estate community with large neighborhood resort style pool, pavilion with an outdoor community fireplace, walking trails, playing field and green space. Underground utilities. Home currently under construction. 625-TR-7009-00
Rent To Own Financing
What Is This
RTO Financing is an exciting new program to help you get into an RTO home. The approval process is easier than a mortgage with a simple process and one-on-one help.
How To Apply
First, we'll ask you some questions about your financial situation. If you meet the criteria, you will be forwarded to our partner's site to complete a full application for RTO Financing.
Real Estate Professional In Your Area
Are you a Real Estate Agent?
Get Premium leads by becoming a GetRentToOwn.com preferred agent for listings in your area
Click here to view more details
Copyright © 2024 Aiken MLS. All rights reserved. All information provided by the listing agent/broker is deemed reliable but is not guaranteed and should be independently verified.

All information provided is deemed reliable, but is not guaranteed and should be independently verified.






