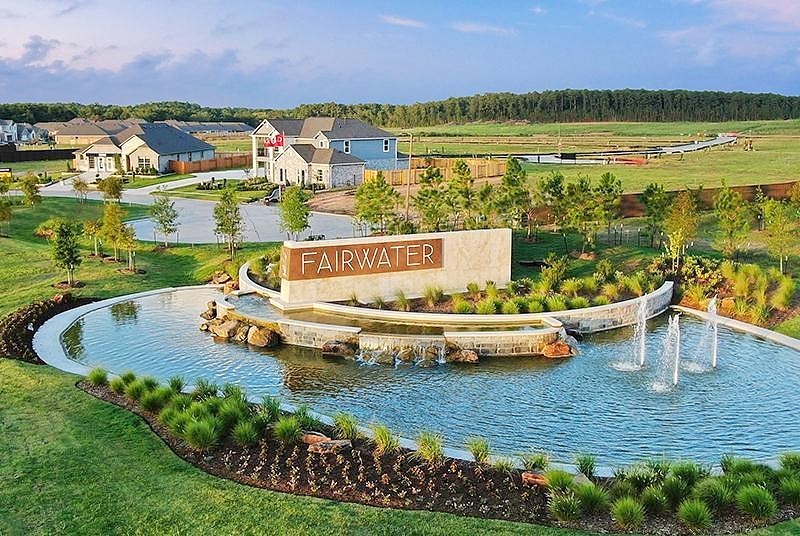-
1270 TILIA CREEK LN MONTGOMERY, TX 77316
- Single Family Home / Resale (MLS)

Property Details for 1270 TILIA CREEK LN, MONTGOMERY, TX 77316
Features
- Price/sqft: $158
- Total Rooms: 7
- Room List: Bedroom 1, Bedroom 2, Bedroom 3, Bedroom 4, Bathroom 1, Bathroom 2, Bathroom 3
Facts
- Year Built: 01/01/2022
- Property ID: 779615089
- MLS Number: 2218111
- Parcel Number: 5032-06-01300
- Property Type: Single Family Home
- County: MONTGOMERY
- Legal Description: S503206 - FAIRWATER 06, BLOCK 2, LOT 8
- Listing Status: Active
Sale Type
This is an MLS listing, meaning the property is represented by a real estate broker, who has contracted with the home owner to sell the home.
Description
This listing is NOT a foreclosure. Privacy is not a worry with the stunning Fitzgerald floor plan.. Entering the home, you are greeted by the private study, an ideal space for the kids to finish their homework or for you to work from home peacefully. Across from the study is the guest bedroom including a walk-in closet, with the secondary bathroom residing beside the bedroom. Then, you are met with your convenient kitchen and dining room combination that opens up to the family room. This combination of rooms, as well as the option to include a stylish fireplace is ideal for gatherings of any size for any occasion! Your kitchen boasts alluring features such as granite countertops, birch cabinets, industry-leading appliances, a kitchen island with a built-in sink, and an oversized pantry! Across the kitchen is access to your walk-in utility room and your two-car garage. If you desire more space to store tools or a third vehicle, the Fitzgerald plan gives you the opportunity to turn your two-car standard into a two-and a half or third-car garage. For those that desire an outdoor sanctuary, you have the option of including a standard covered patio or extended covered patio for your leisure. The first floor is completed with the secluded master suite residing just beside the massive family room. The elegant master bathroom consists of cultured marble countertops with separated dual vanities, a bathtub with a separate shower, and an enormous walk-in closet. Enhance your master bathroom by opting for a super shower instead! On the second floor, you will discover the spacious game room, two additional bedrooms with large walk-in closets, complete with the full third bathroom with dual vanities residing between the two bedrooms. If you are needing extra space for guests, transform your gameroom into a fifth bedroom. The Fitzgerald holds an abundance of opportunities that your whole family can enjoy for years to come. With the attractive options and features available, you can't go wrong with this plan!
Rent To Own Financing
What Is This
RTO Financing is an exciting new program to help you get into an RTO home. The approval process is easier than a mortgage with a simple process and one-on-one help.
How To Apply
First, we'll ask you some questions about your financial situation. If you meet the criteria, you will be forwarded to our partner's site to complete a full application for RTO Financing.
Real Estate Professional In Your Area
Are you a Real Estate Agent?
Get Premium leads by becoming a GetRentToOwn.com preferred agent for listings in your area
Click here to view more details
Copyright © 2024 DRB Group (BDX). All rights reserved. All information provided by the listing agent/broker is deemed reliable but is not guaranteed and should be independently verified.

All information provided is deemed reliable, but is not guaranteed and should be independently verified.




























































































































































